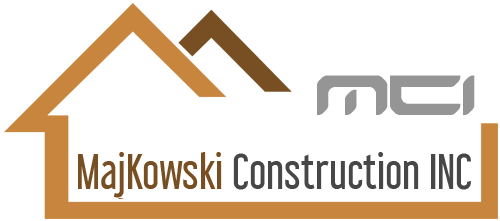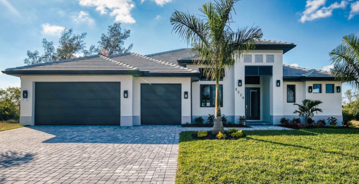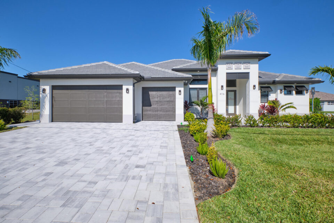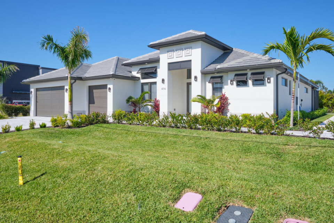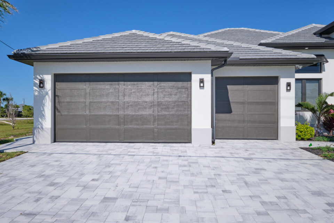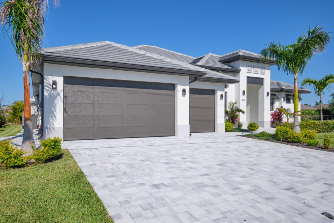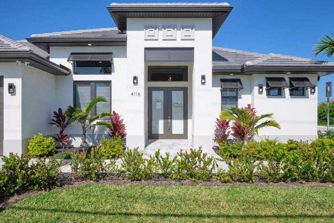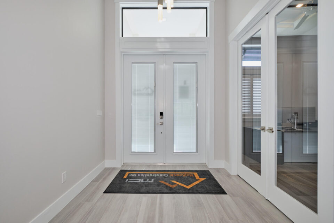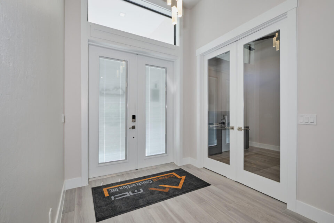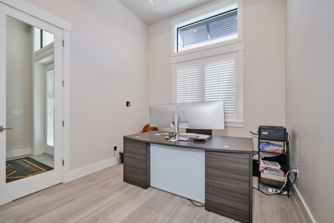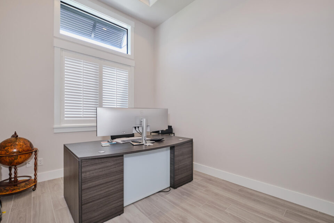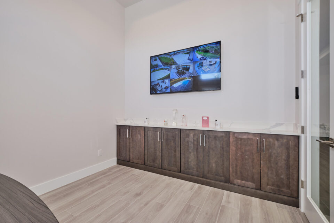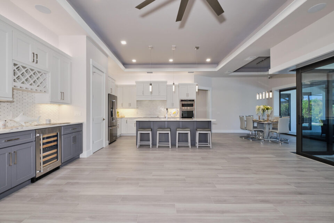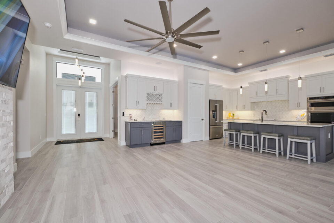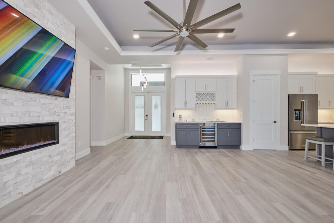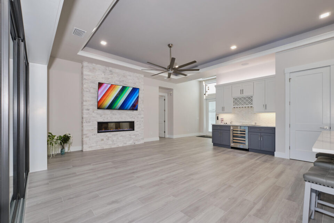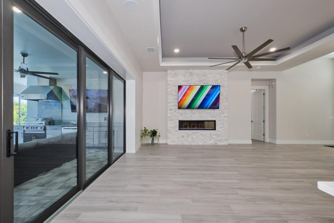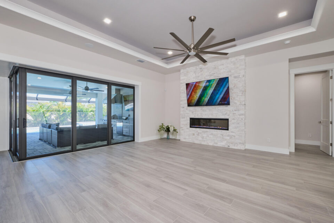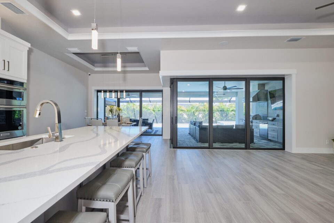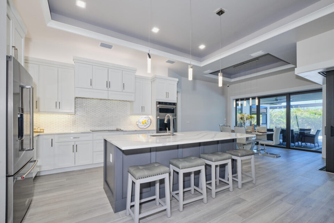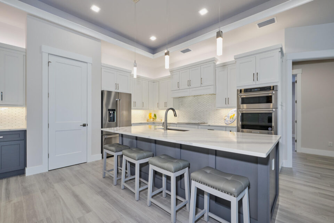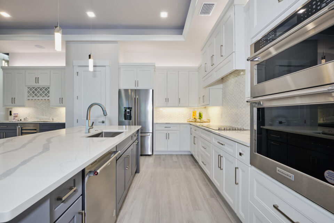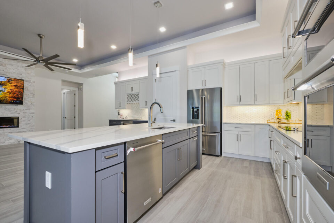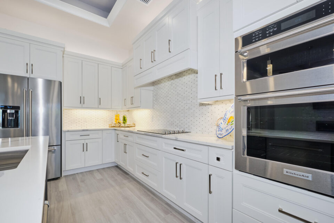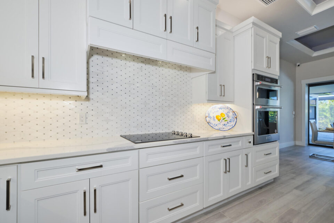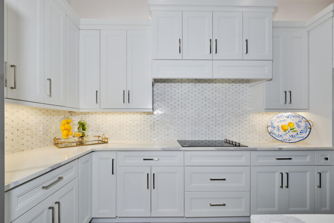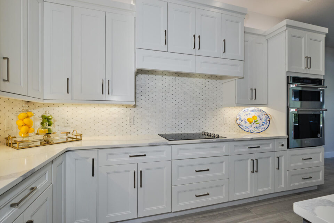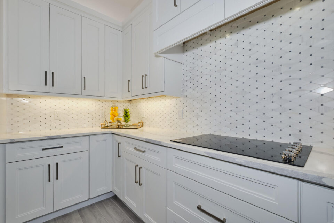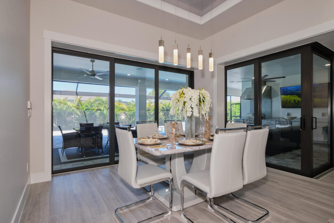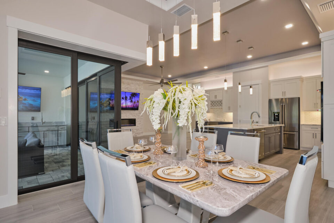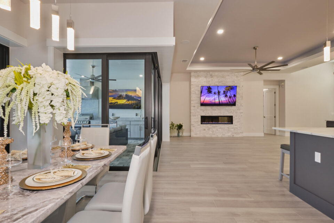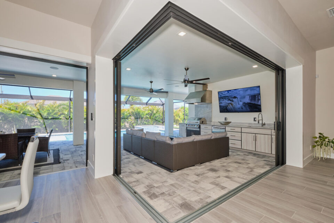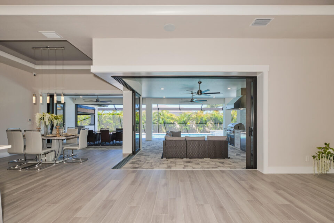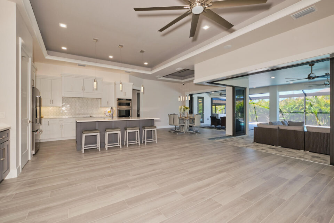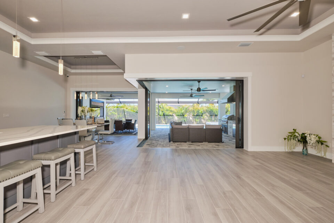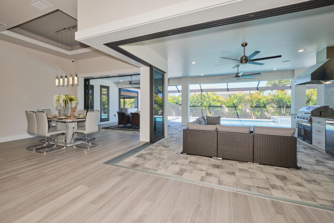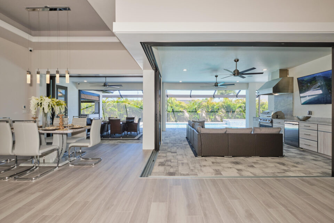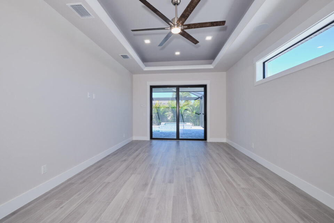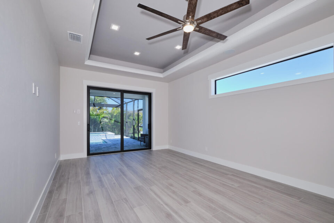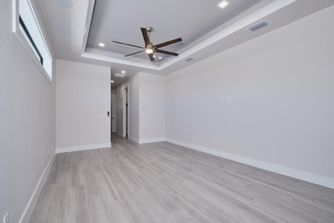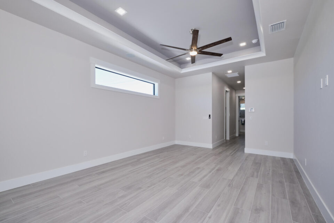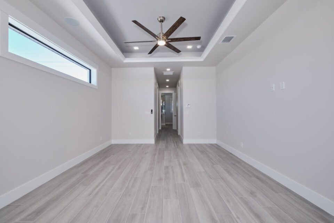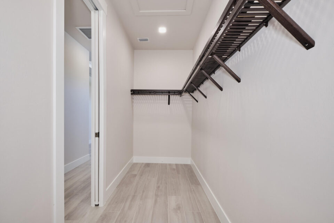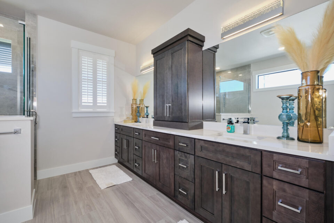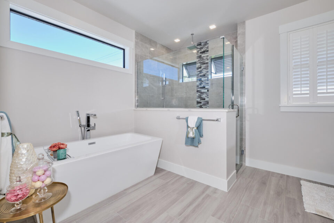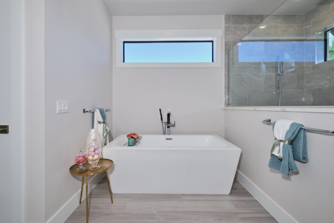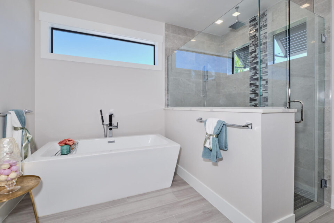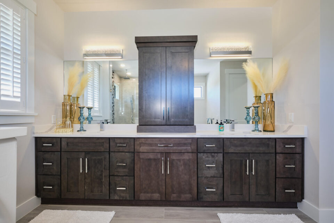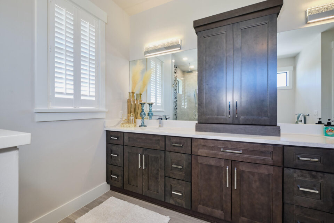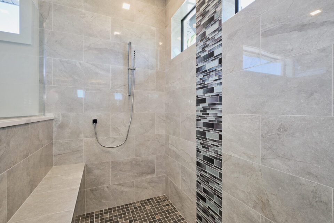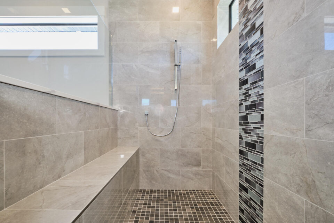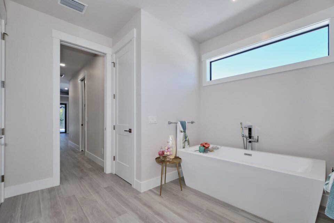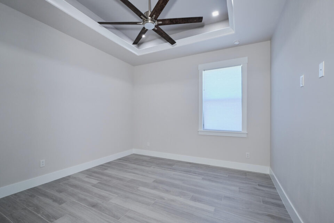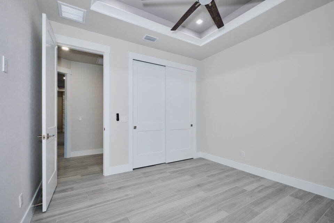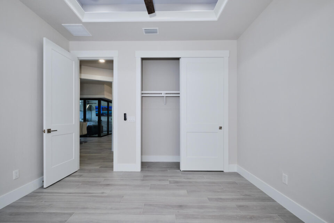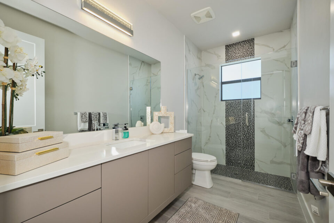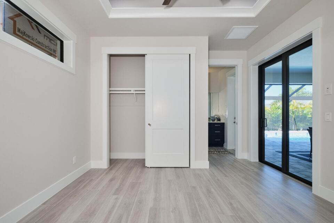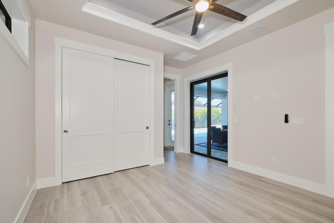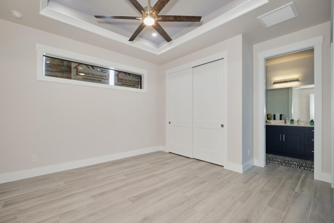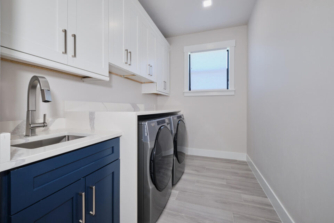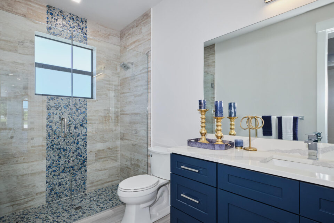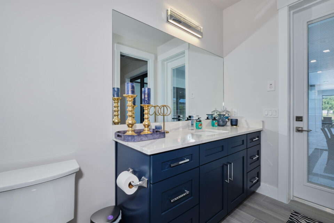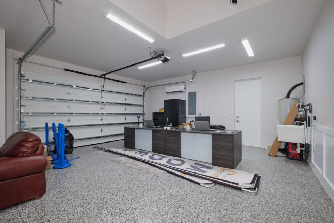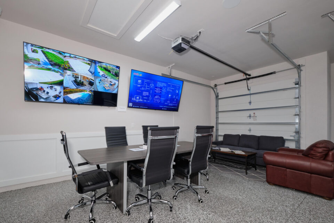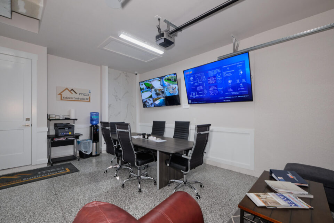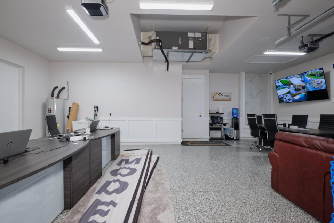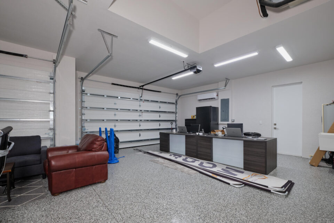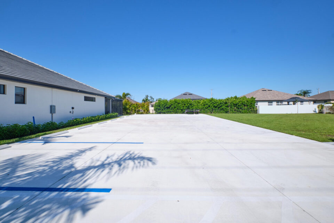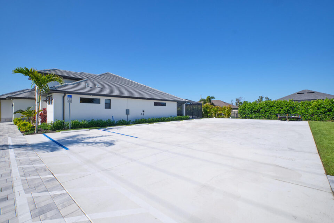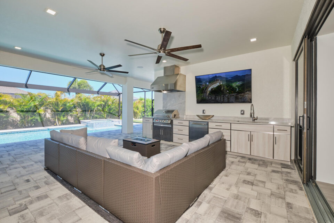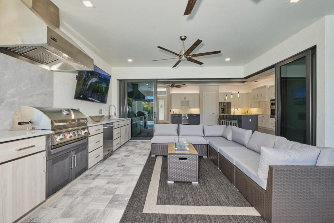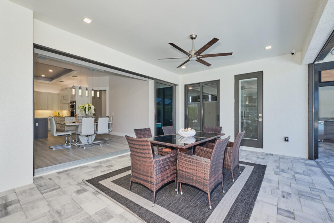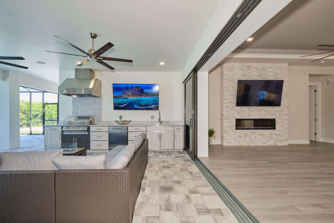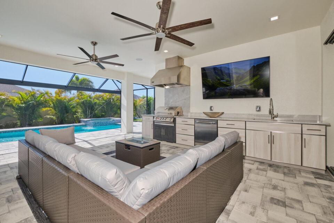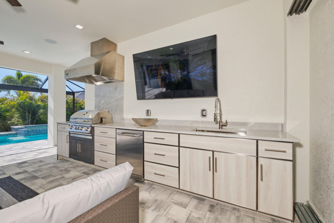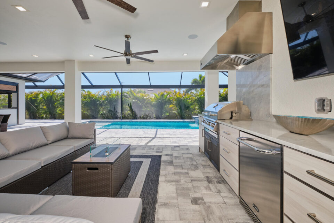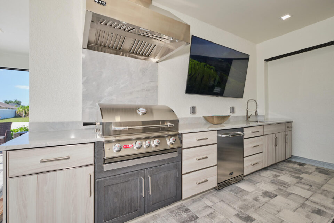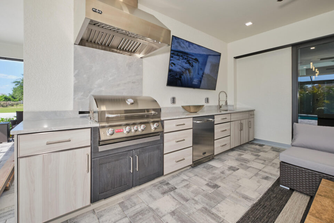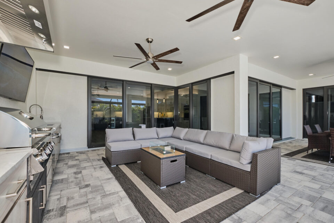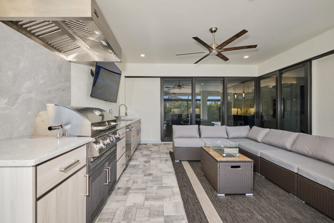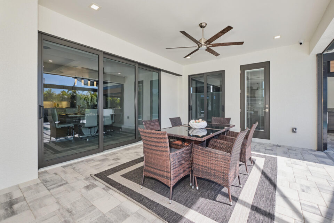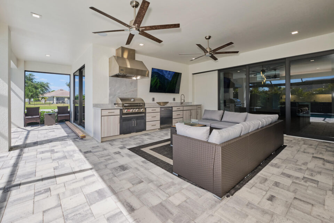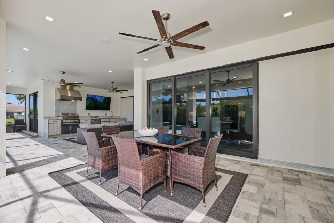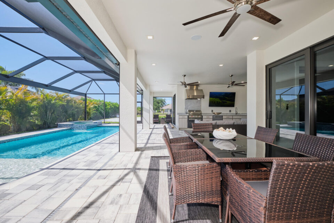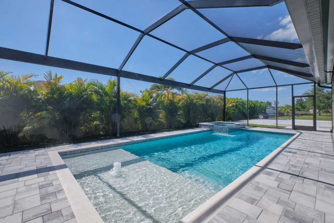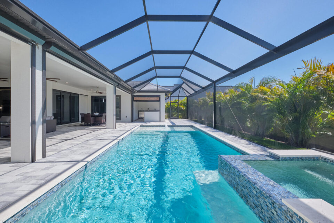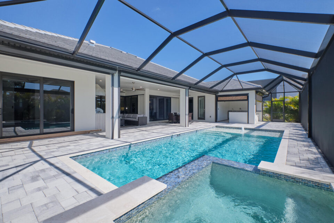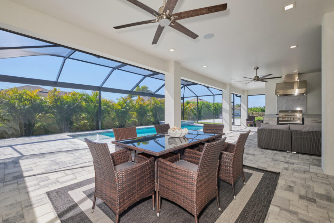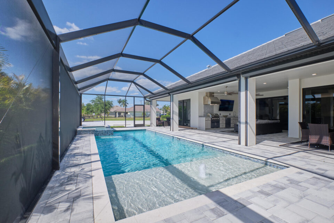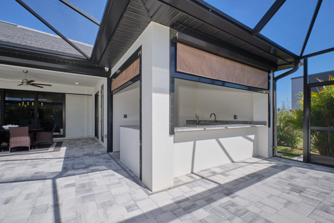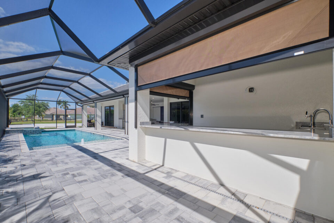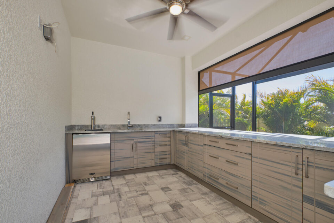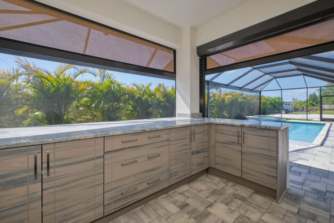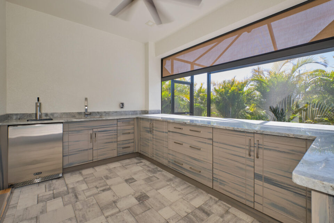3 Bedrooms, 1 Study, 3 Bathrooms
Call for Pricing
Gallery

Air Conditioning
- AIR returns
- Recessed dryer vents
Appliances
- Kitchen stainless package
- Side-by-side refrigerator with ice maker
- 5-cycle dishwasher
- Slide-in oven and microwave
- Washer dryer hookups
Cabinetry
- Designer wood cabinet line
- Crown molding and staggered layout in kitchen
- Designer hardware
- Quartz tops
- Under mount sinks
Doors – Windows-Sliders
- High impact sliding doors
- High impact windows
- High impact exterior walk doors
Driveway
- Paver drive and walk ways
Drywall
- ½” skip trowel
Electrical
- 200 A service
- Copper wiring throughout
- Decora switches and receptacles
- Pre fan wiring in all rooms
- Phone – TV cable – all rooms prewired
- Exhaust fans in all baths
- Structured rope lighting package in all tray ceilings
- Under mount cabinet lighting in kitchen
Exterior Doors
- High impact front doors
- High impact 8′ bypass and pocket sliding glass doors
Flooring
- Tile
- Tile wood flooring
Framing
- ⅝” CDX radiant barrier plywood roof sheeting
- Engineered webbed roof trusses
- 6/12 Roof Pitch
- Metal interior studs 16 O.C
- 9’4″ ceilings with décor tray ceilings
Garage Door
- High impact garage doors with electric opener
- 2 remotes
Insulation
- R-30 Roof Insulation
- Energy Shield 5.5 on exterior block walls
Interior Doors and Trim
- 8′ raised panel doors
- 5¼” decor base board and casing
- 5¼” decor crown molding all tray ceilings
- Designer locksets
- Designer dead bolts exterior doors
- Designer lever handle twin locksets front entry doors
Landscaping Irrigation Sod
- Upgraded landscape package with Floratam sod
- Sprinkler system with timer
Lighting Package
- Recess lighting per plan
- Fluorescent lighting per plan
- Upgraded light fixtures throughout
Mirrors and Enclosures
- Mirrors above bath vanities
- Framed shower enclosure clear glass in bathrooms
Paint
- High-grade exterior and interior paint
- 2 interior colors
- 3 exterior colors
Plumbing
- 50 gallon water heater
- Upgraded faucet with pull-out sprayer in kitchen
- High efficiency elongated water closets
- Premium finishes on bathroom faucets
- Free standing soaker tub in master bathroom
Roof
- Peel-and-stick underlayment
- Concrete tile roofing
Tile Baths & Floors
- Modern design tile decor in master and guest showers
- Modern design tile decor flooring throughout
Site Improvements
- Price site specific per lot. Call for pricing.
Soffit & Fascia
- Colored aluminum soffit and fascia with level return
Structural Specifications
- 8 x 16 concrete footings. 3,500 PSI Strength
- 4 course block stem wall foundation
- 4″ concrete floor slab – 3000 PSI continuous vapor pour
- Pre treat termite control
- Concrete block exterior walls
- 16″ to 24″ reinforced tie beam lintel
- Pre cast concrete window sills
- High impact lintel to truss strapping system
- High impact glass and doors. No shutters required
Swimming Pool
- Per print 12′ x 28′ overall
- 3 steps in the shallow end
- Deep end swimout bench
- Pool depth to be 3′ to 5′
- Reinforced, pneumatically-applied concrete pool shell 6″ thick
Deck
- 20′ x 45’6″
- Paver pool deck and lanai
- Mansard screen
Spa
- 5′ x 7′ inside dimension spa
- Raised 12″ above pool
- Spa light
- 4 therapy jets
- Bubble fountain
- 1.5 HP Silencer Air Blower for therapy jets
- Tile upgrade
- Sunshelf
Swimming Pool & Spa Equipment
- Gulfstream 5 ton HE110
- FloPro 2.0 VS pump
- CS200 filter
- Internet IQ904PS no salt
- 100 W pool and spa light
- All related hardware
- 1 skimmer, 1 vacuum line, 2 main drains, 1 overflow line, 3 return lines and all plumbing to be 2″
